Family house 3D visualizationSlide the picture
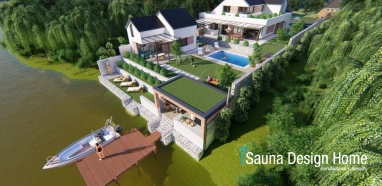
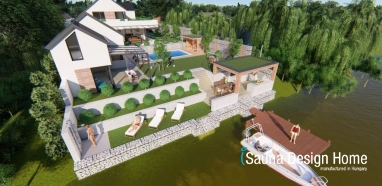
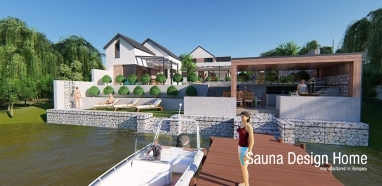
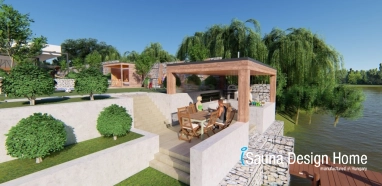

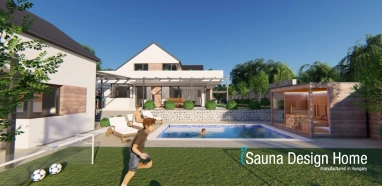
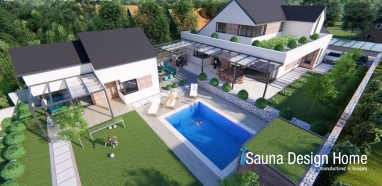
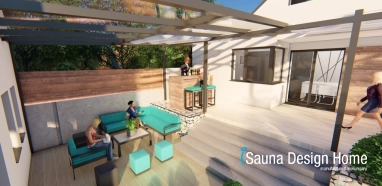
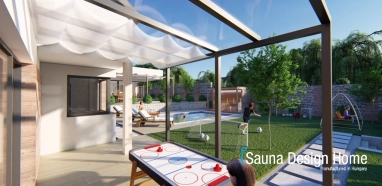
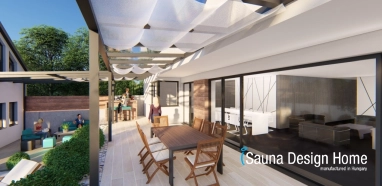
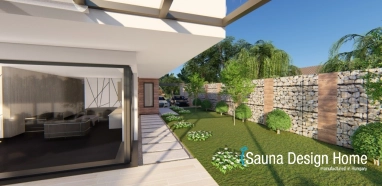
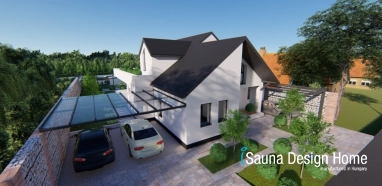
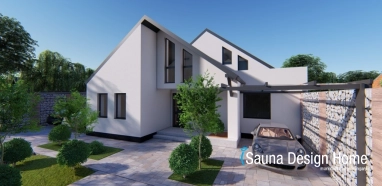
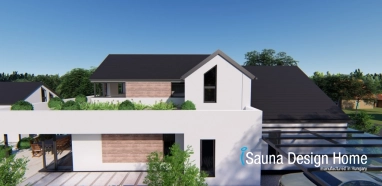
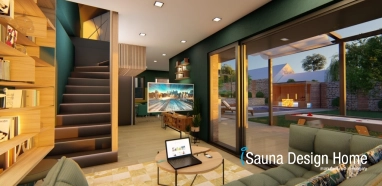
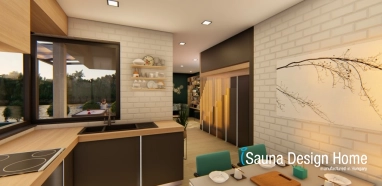
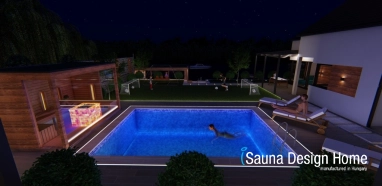
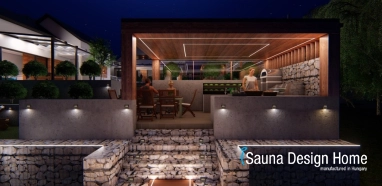
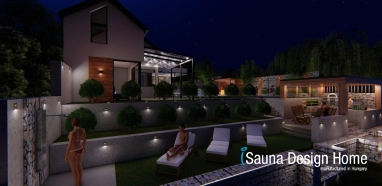
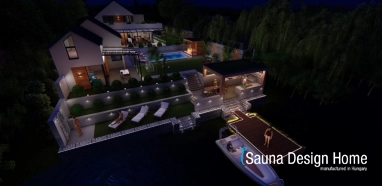
Have you got stuck? Do you need a team of experts?
Our services:
- Realistic 3D visualization
- Creation of an ultra HD animation clip and presentation of the project
- Technical designing and providing support to other areas of profession
- On-site visit and survey
- Personal consultation, discussion of nodes
- Detailed and customised quotations
- Plant visit without commitment to make purchase
- Possibility of pre-ordering
Choose our Manufacture and stand out from the crowd!
3D visualization of a house at Mosoni Danube
Today's congested real estate market demands sellers to exceed the average and the industry's pros know this! How can I increase the value of my apartments, condominium or even villa park and sell them in the most efficient and quickest way? Check this out as this solution is not known or chosen by many!
iSauna Design Kft. operates as a family-owned Manufacture company to provide you with a team of 5 extremely flexible and creative designers. They assist our well appreciated customers in finding the best solution possible. This guarantees that no money or useful area is wasted.
Our services:
- - Realistic 3D visualization
- Creation of an ultra HD animation clip and presentation of the project
- Technical designing and providing support to other areas of profession
- On-site visit and survey
- Personal consultation, discussion of nodes
- Detailed and customised quotations
- Plant visit without commitment to make purchase
- Possibility of pre-ordering
Our latest project was accomplished at the riverside of Mosoni-Danube where an old peasant house was dismantled. Our client had been longing for this rare natural treasure for quite a while.
The longitudinal lot submerges in Mosoni-Danube in a staggered design. The allocation resulted in the creation of the following functions: A three-storey large house with a floor area of 500 m2 including a wine cellar, a terrace offering everlasting panorama, and a two-storey guest house with a floor area of 75 m2 with a view to the river. A swimming pool has also been built and accompanied with an outdoor comfort sauna house, whereas a lounge terrace with a bar counter gives place for family and friends to gather or just have some rest.
When allocating the functions, we paid attention to preserving the naturalist environment and green areas and used natural materials such as Thermowood Tyrol pine for the outside panelling inserts and gabion for the back walls and fences.
The street front features an American-style open garden, ground ambient LED lights and covered driveways to accommodate multiple cars.
How about the most precious jewellery of all? Of course, it is the summer kitchen located 8 metres from the bank and featuring a grill corner, sunbathing beds, an outdoor adventure shower and certainly a stage system – an essential piece for boat owners.
Have you got stuck? Do you need a team of experts?
Choose our Manufacture and stand out from the crowd!



















