Animation film for you! Different from others... | iSauna Design HomeSlide the picture
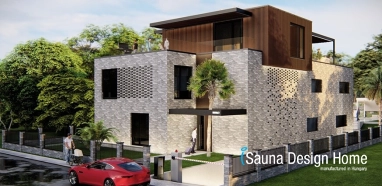
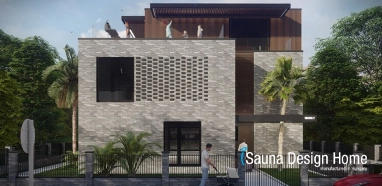
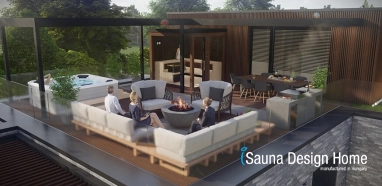
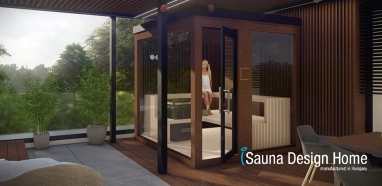
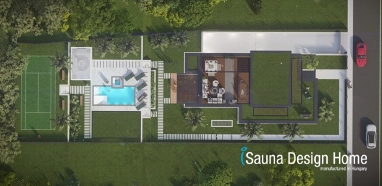
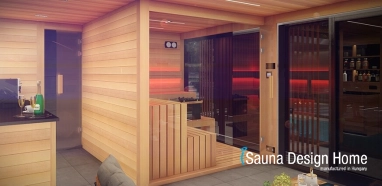
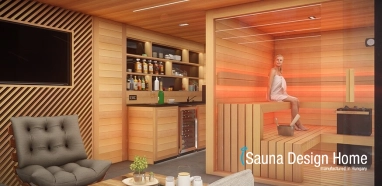

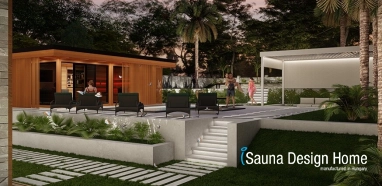
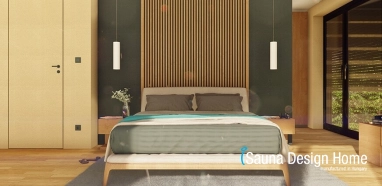
Enjoy the comfort of your home!
The summer heat gives you chills, the sun instantly warms your skin, and after stepping out of your cool, air-conditioned home, the embrace of warmth feels delightful. Just a few steps in your slippers, and you're at your very own vacation retreat.
In one of Budapest's prime districts, the homeowner sought a location close to their workplace and family to establish their home.
The design process was made seamless by collaborating with a creative team renowned for their references and years of business relationship. The architectural concept strives for stylistic unity, emphasizing materials that create a cozy ambiance, such as solid wood.
The striking exterior achieves uniqueness through varied façade color schemes. Natural light floods in through large glass surfaces, transitioning seamlessly to combined lighting solutions by evening.
The garden is divided into three distinct zones for different purposes. The front garden serves as a welcoming area, exuding elegance with its understated landscaping. The poolside area becomes the hub for leisure activities.
In the garden, a professionally equipped standalone spa area has been created. This includes a Finnish sauna with steam function, a custom designed kitchen wall with a wine cooler, a relaxation area featuring a bespoke solid wood TV wall made of Canadian red cedar, and a wet area.
This exclusive space consistently incorporates the familiar decorative wood and slat structures to harmonize the spa with the house's overall style.
At the rear of the garden, a freely customizable green area is available for sports and recreation. Every corner of the garden is masterfully designed, creating a harmonious artistic composition.
On the upper private terrace, the goal was to craft a space that is enjoyable in any season. The custom aluminum pergola system serves as a modern, aesthetic, and functional design element.
The harmonious integration of the custom-built outdoor sauna and the building's wooden façade offers a pleasing and aesthetic sight. The unique wood grains further accentuate the building's individuality.
Our refined architectural visualization techniques, engineering expertise, and many years of experience ensure the high-quality presentation of your architectural projects.
With professional visualization elements, you can clearly, impressively, and effectively showcase your architectural designs.
"Paradise haunts gardens, and some gardens are paradises." (Derek Jarman)
iSauna Design Home
Maximum quality of life with exclusive implementation









