Private, family wellness houseSlide the picture
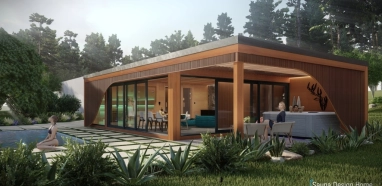
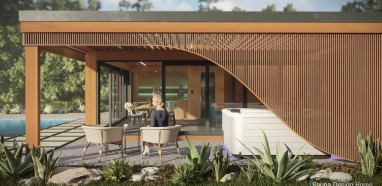
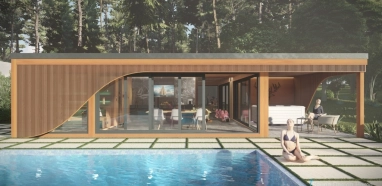
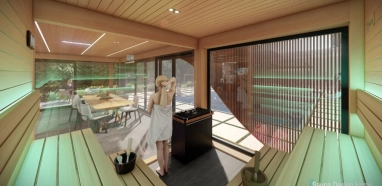
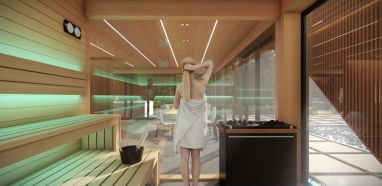
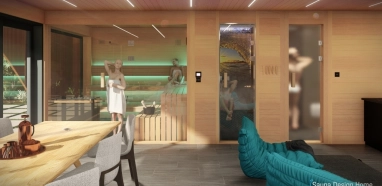
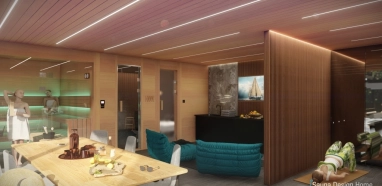
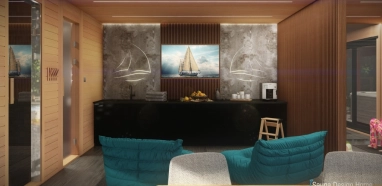
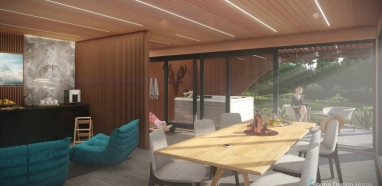
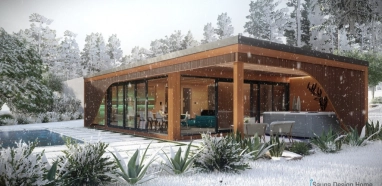
A livable, homely atmosphere is created by naturalistic materials, which are accentuated over a large surface area as wooden cladding. The structural look of the wood is complemented by a shading element on the facade with a unique curved design. The vertical Canadian red cedar solid wood shaders block the insight and provide shading where needed.
In addition, the exterior of the sauna house has been planned with a strong emphasis on design.
Paradise - Family wellness house
The following reference was prepared at the request of the owner of a plot of land in the immediate neighbourhood of a forest.
We were able to realize the idea of a unique wellness sauna house on a panoramic plot of land with a forest.
Privileged environmental factors inspired a space design in tune with nature and a unique design with authentic cedar façades. The family spends all of their free time in nature, so they specifically requested that the wellness project reflect this passion.
A livable, homely atmosphere is created by naturalistic materials, which are accentuated over a large surface area as panelling. The structural look of the wood is complemented by a shading element on the façade with a unique curved design. Vertical Canadian red cedar solid wood surface details block intrusion and provide shading where needed.
In addition, the exterior of the sauna house has been designed with a strong emphasis on design.
The spacious yet sheltered terrace provides plenty of relaxation space for a family whirlpool. The interior and exterior of the sauna house can be used all year round without any restrictions. During the summer, the front and right side of the sauna house can be fully integrated with the pool and sunbathing terrace thanks to the aluminium sliding door system.
During the rest of the season, you can enjoy the interior wellness functions thanks to the insulated glass. Among other things, the sauna building houses a fitness corner, a kitchen with a spacious dining area and media wall, a family finnish sauna, a steam room with individual warming tepidarium benches and a shower with toilet.
In reference to the family's hobby, we have smuggled in design elements such as a custom media wall with a stone hexagonal paving with a custom-made sailboat silhouette and a wooden handcrafted deer trophy on the enclosed side of the terrace.
The private family sauna house is the perfect relaxing wellness house with its direct connection between the garden and the communal zone. In sync with the aesthetic environment, the close relationship between the interior and the landscape is also achieved.
Are you thinking of creating a unique outdoor sauna house, a private wellness for your family? Or do you have other specific sauna ideas?
Contact the design team of iSauna Design Kft. and let's realize your dream sauna, sauna house or wellness space together!









