Health within arm's reachSlide the picture
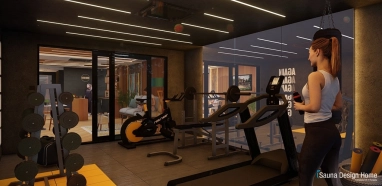
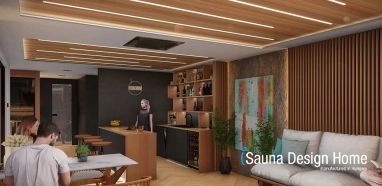
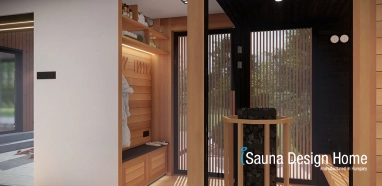
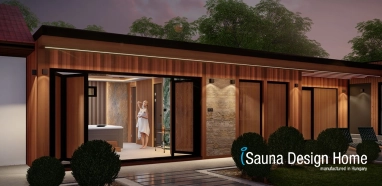
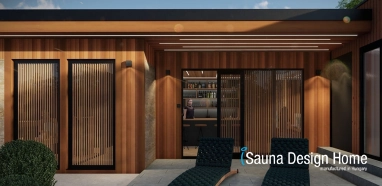
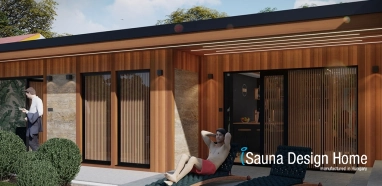
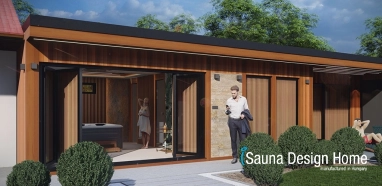
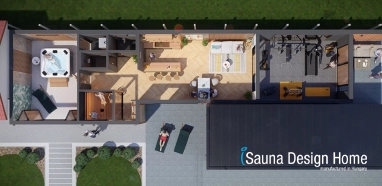
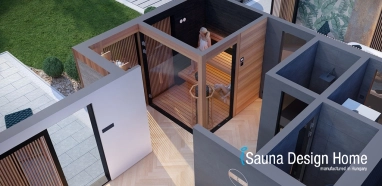
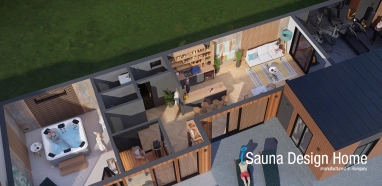
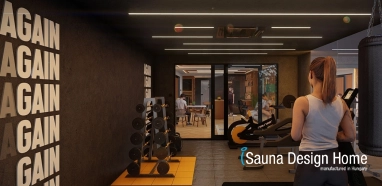
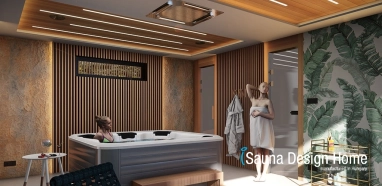
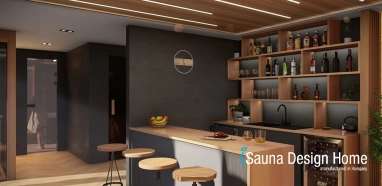
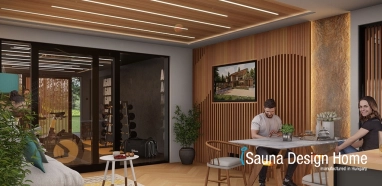
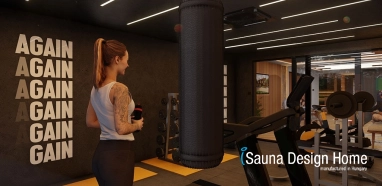
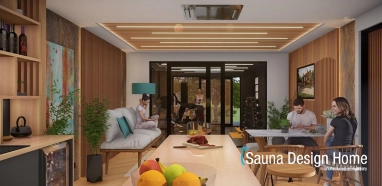
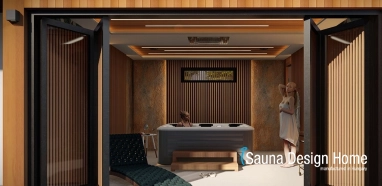
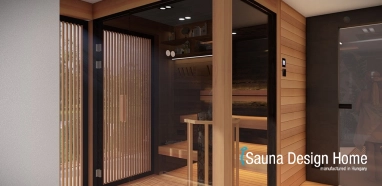
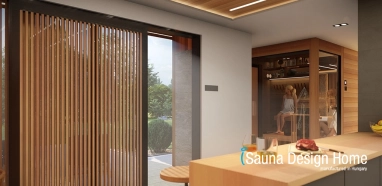
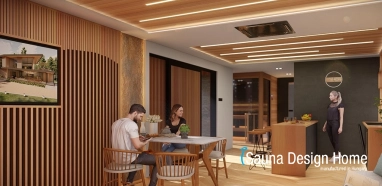
-
Extravagant design
-
Modern sleek form - innovative elegance
-
Energy-efficient solutions
-
Finnish, Infrared, Steam sauna
-
Jacuzzi
-
Relaxation rest area
-
Functional gym
-
Exclusive design walls, media wall
-
Built-in audio systems, mood lighting
-
Custom-designed built-in cabinets
Contact our creative engineering team and choose premium quality directly from the iSauna manufacture team!
Unique Wellness House
Preserving the character and design elements of your property, we design your sauna-relaxation house, considering a harmonious blend of past and present design characteristics.This represents a significant leap both in terms of quality and living space.
One of the most important aspects was preserving health and maintaining harmony in the family/friend circle.
During the design, we had to apply unique space planning, as we had to place the multifunctional wellness house between the existing two-part property.
The building is extremely environmentally conscious, featuring energy-friendly solutions, thanks to custom-made aluminum windows and doors, triple-glazed insulation, a heat recovery ventilation system, and the electric MAGNUM underfloor heating.
Our client's specific request was to have the opportunity to let go of the everyday strains in the comfort of his home, even among his loved ones.
Meeting his vision, we designed a functional gym in the building, as well as a communal space with a handcrafted kitchen cabinet equipped with high-quality appliances, a Finnish sauna with a shower, relaxation and resting rooms where we placed a high-end Villeroy & Boch jacuzzi.
Throughout the entire building, unique premium handcrafted Canadian red cedar blinds, illuminated media walls, and design elements ensure an exclusive appearance.
-
- Harmony of interior spaces - color tones
- shapes Details highlighted with mood lighting on wall surfaces
- ceiling Design stone wall claddings Natural wood wall claddings - custom solid wood design blinds
- media wall Automatic shading system Custom large-size windows
- panoramic glazing
From unique design to the completion of construction, we handle everything in-house. Our 20 years of professional experience guarantees that our client will enrich with a generational investment.



















