Sauna Wellness House, those '90s vibes Slide the picture
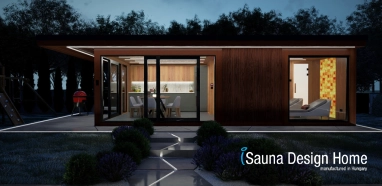
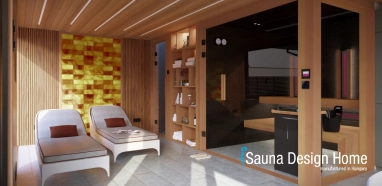
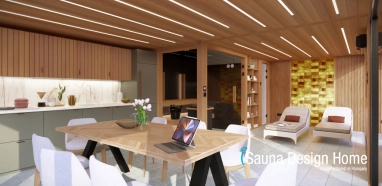
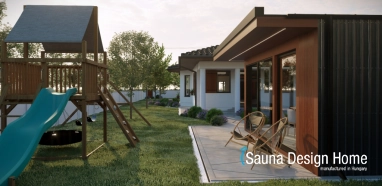
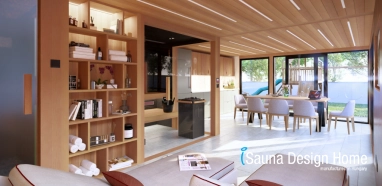
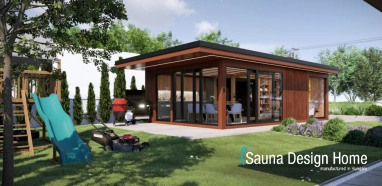
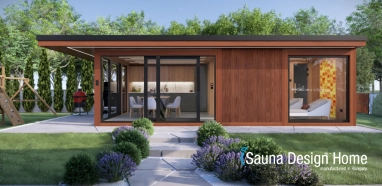
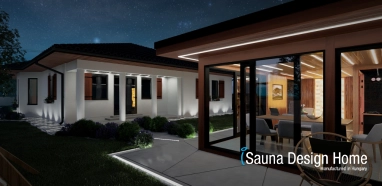
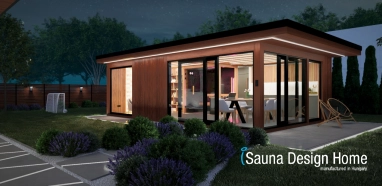

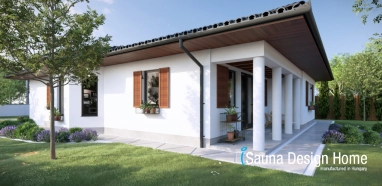
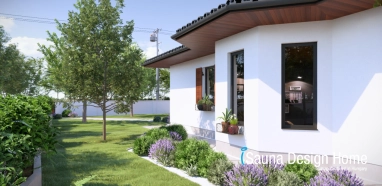
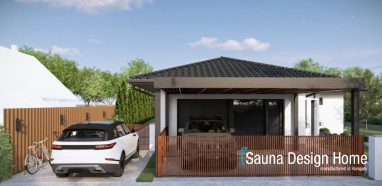
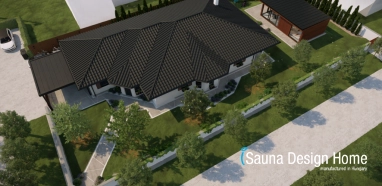
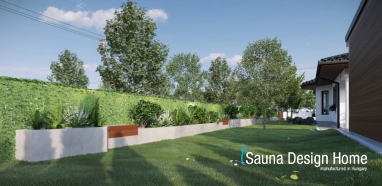
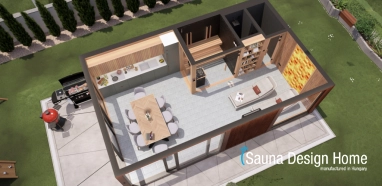
How can you transform your old family home into a modern living space?
Our latest project is located in Balatonfüred, where city comforts blend with the tranquility of nature. A lovely family with unique ideas in a family house built in the '90s, waiting to be renovated. Our clients approached us with the request to transform their home while retaining its original features.
Kata and András both grew up in Balatonfüred, where all their cherished memories are tied, so they were keen on maintaining the true foundations of the place and the house. Our main goal was to implement the design and construction with high technical content ourselves, to provide a cost-effective facelift for their home. This project brought a new challenge to iSauna's life, as we wanted to preserve the house's original beauty, all while spicing it up with a comprehensive facade design renovation and modernization, striving for the harmony of simplicity and uniqueness.
The building's shape remained, but it received a complete painting, a new exterior facade, and base, lending comprehensive innovation to the family's home. Special attention was paid to the place's front terrace to bring innovation to the building's life from the street front. Here, we built a unique slat fence from premium solid wood and a functional garage system equipped with a metal pergola and mood lighting. This modernized the entire front appearance of the house.
Moving further on their property, our clients dreamed up a new layout for their garden, which our highly skilled designers created precisely according to their unique visions. It was important for us to elevate the space to a higher standard, so mood lighting was also added next to the pathways, and their rear terrace also received a new exterior.
In addition, their home was enriched with the latest features. Our clients also shared with us that they prefer spending their time surrounded by loved ones and are very fond of the sauna and wellness world, so based entirely on their personal dreams, we designed a premium combined sauna with a top-class Himalayan salt wall in their garden, in place of their old storage. All this in a style consistent with the existing house, equipped with unique design elements, a relaxation area, a modern, individually designed kitchen, and a dining area. The material choice for the relaxation house was Canadian red cedar throughout, and we elevated the place's specialty with a water block, shelving system, and mood lights. We created a personalized decoration and a pleasant atmosphere with a harmonized color scheme in the furnishings, fulfilling every functional need. Keeping an eye on the aesthetic concept, the colors of nature are reflected inside and out. According to our clients' needs, we also designed a special playground next to the wellness house so that the children's desires could also be fulfilled.
The exclusive wellness house with infra and Finnish sauna combination serves as a communal space where every family member, from children to the older generation, can find their favorite leisure activity. It provides opportunities for cooking, grilling, relaxing, reading, watching TV, conversing, and not least, sauna-ing. A carefully designed wellness sauna house in the garden provides relaxation, regeneration, and stress reduction for its users. Those striving for a healthy lifestyle often choose the creation of wellness gardens.
The family wellness area shines like a truly special jewel box at night, thanks to the innovation of mood lights and exclusive design.
If you also cling to the original atmosphere of your home but would like to rejuvenate, contact us with confidence and be our guest for a no-obligation factory visit!















