More than a wellness sauna house: premium experienceSlide the picture
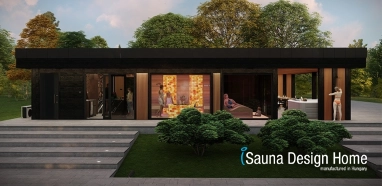
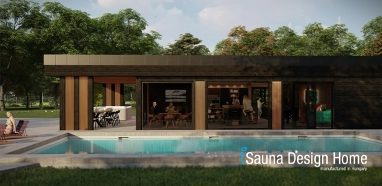
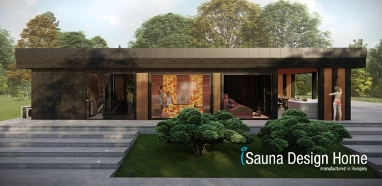
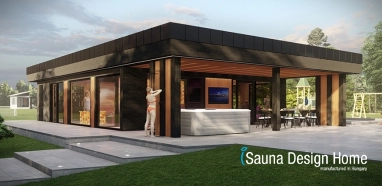
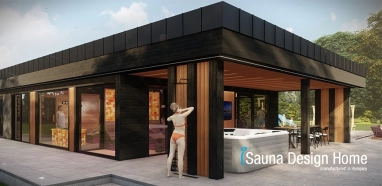
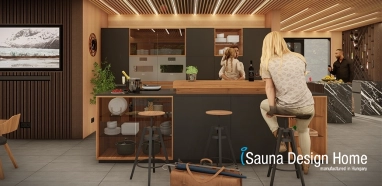

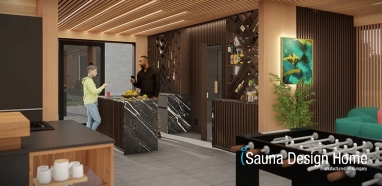


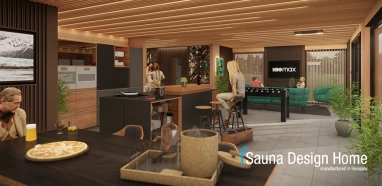
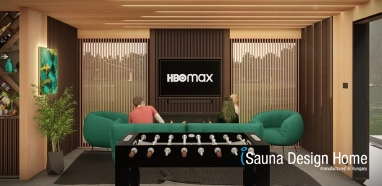
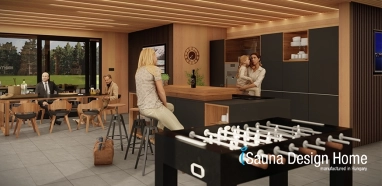
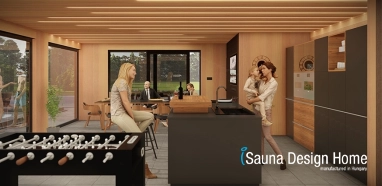
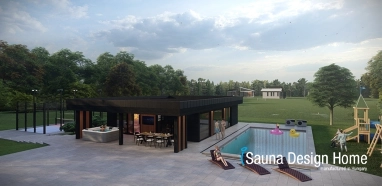
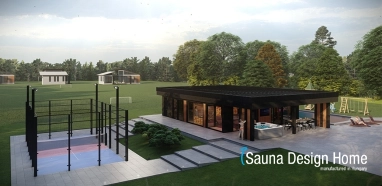
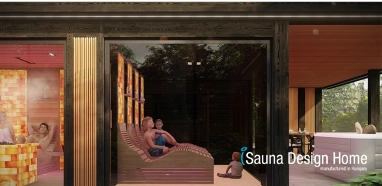
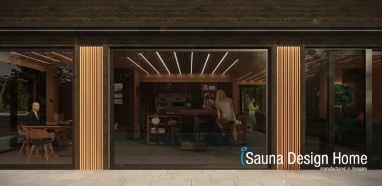
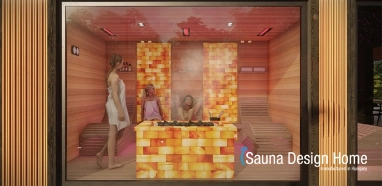
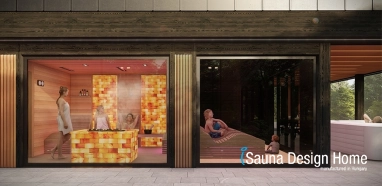
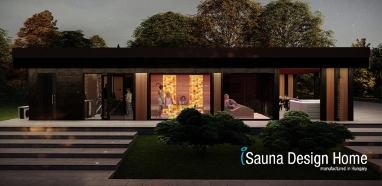
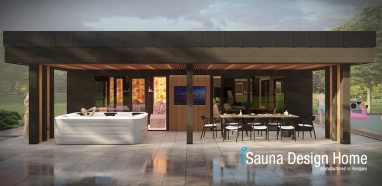
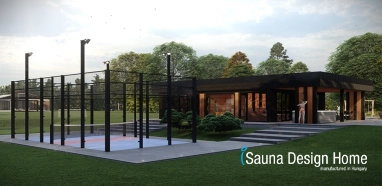
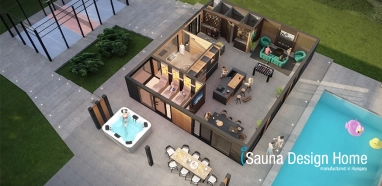
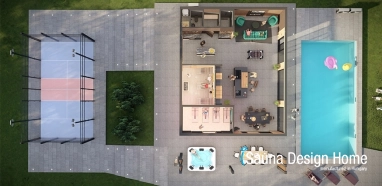
a 180-m2 building, which is more than a wellness sauna house and which satisfies all demands of the family and friend
Although its huge size, we were able to create an optimal building with a natural material use fitting the environment. To be able to realize the project aesthetically, we had to specify all precise details.
We continuously are gathering inspiration, because this is feeding our creativity and unique design. Our design saunas and sauna houses are results of this inspiration.
We are proud that we were able to create a modern but at the same time authentic and individual wellness and living house for our clients, for more generations.
20 YEARS OF EXPERIENCE
A family wellness sauna experience like no other
One of our returning, satisfied clients visited us in our Sauna Manufacture in Dunaszeg, in the heart of the Szigetköz in Hungary with his individual idea. At the start of our conversation, we were sharing ideas about the realization of an outdoor barbecue kitchen. During our brainstorming of hours, we have detected the old family dream: a 180-m2 building, which is more than a wellness sauna house and which satisfies all demands of the family and friends.
After a planning of 2 months, the dream finally came true.
Healthy lifestyle and sports play a central role in the family’s life. There is a Himalayan salt cabin in the building, which is not only a wonderful surface but also makes a healthy and healing cave climate. In the salt cabin, the individual, ergonomic benches assure the comfortable and healing relaxation. In the ergonomic benches were integrated the infrared panels, so that the deep heat effect of the infrared sauna speeds up the detoxification process.
In the combined sauna area, the family and its friends can enjoy the benefits of the hot Finnish sauna and the detoxification effect of the infrared sauna together. In the combined sauna, there is an individual built Himalayan salt wall around the oven, which is able to intensify its beneficial effects to the airways and skin as well thanks to the heat.
The refreshment after the sauna use is guaranteed in the bathroom with a comfortable dressing room for placing sauna towels, bathrobes and sauna oils.
From the view of interior design, the natural textures are dominating in accordance with the environment’s architecture design. We built formally practical and elegant solutions. We used individual, special solid wood wall panelling made of 1st class Canadian red Cedar with hidden LED lightning in the indoor common areas. The individual design wooden wall panels and LEDs are running through the ceiling, forming unity with the interior design. The Canadian red Cedar solid wood panels are broken by Thermowood ash. The chocolate brown Thermowood ash provides a natural contrast among the wooden wall panels. The individual solid wood bars follow the line of the design elements.
By going towards the relax area, we planned individual media walls to strengthen the connection between the solid wood panels and the environment. The individual media walls made of Canadian red Cedar are able to mount a TV, sound projector and other entertainment units indoor and outdoor.
One of the important area of bigger family and friends events is the kitchen. Here, we created a kitchen island with a wide dining room.
Thanks to the conscious planning, we created an individual indoor design, in which the solid wood panels and the façade openings play the prominent role. Regarding that the clients had the goal to reduce the energy consumption, we devoted more attention to the insulation and professional 3-ply insulated glassing in aluminium frame. The coloured, super-silver grey reflexion 3-ply glass surfaces reduce the air conditioning costs; provide a private sphere and high quality comfort for the users. We are providing the fresh oxygen circulation with a special air circulation technology. To take the comfort to a higher level, we used a Magnum electric floor heating and ceiling air conditioner.
The importance of the terraces goes to a higher level and their aesthetic effect is outstanding. The combination of the covered, shadowed, wind protected forms the building unique. On the terrace, next to the dining area a whirlpool provides the full relaxation. In the individual roof, we placed IP saved LED mood lighting and a music sound system.
Next to the building, a padbol field and a pool provide further sport possibilities for both young and old.
Although its huge size, we were able to create an optimal building with a natural material use fitting the environment. To be able to realize the project aesthetically, we had to specify all precise details. We continuously are gathering inspiration, because this is feeding our creativity and unique design. Our design saunas and sauna houses are results of this inspiration.
We are proud that we were able to create a modern but at the same time authentic and individual wellness and living house for our clients, for more generations. Whenever you are a private person or a hotel, we help you with our individual ideas, design and not at least with our propositions to find the best solution.
If you also would like to have an individual sauna or a sauna house for public use, send your inquiry to our designer team, be our guest in our manufacture, and check the premium quality represented by us.
We hope that we can contribute to your success with our knowledge!
























